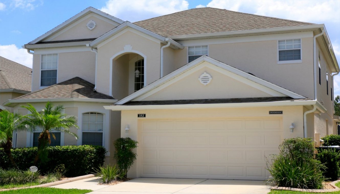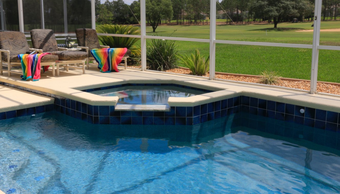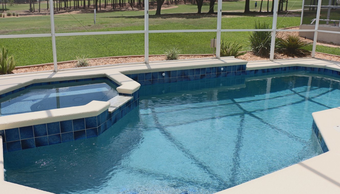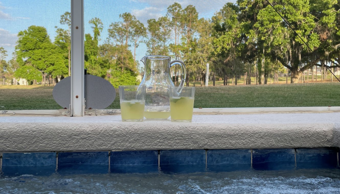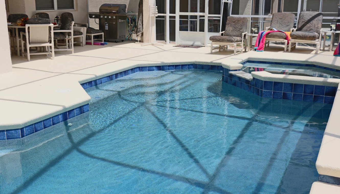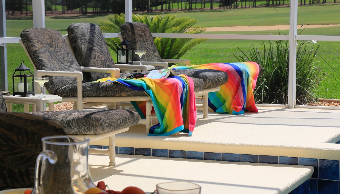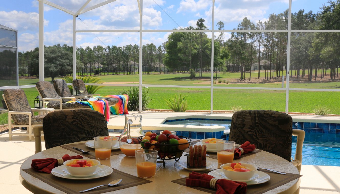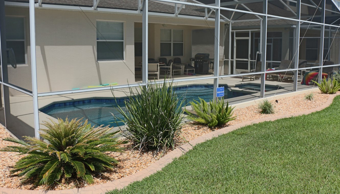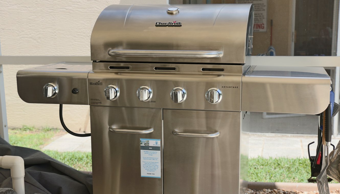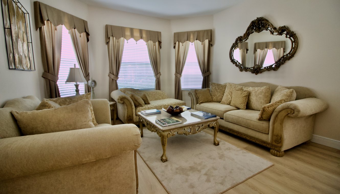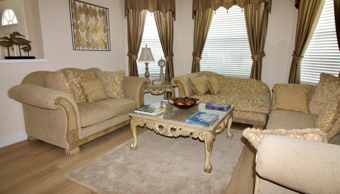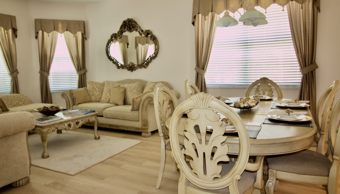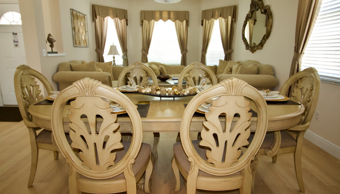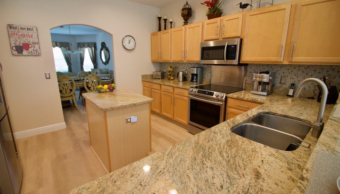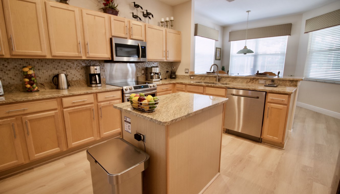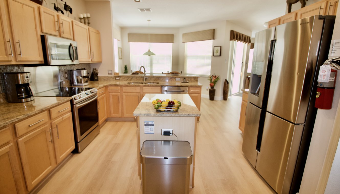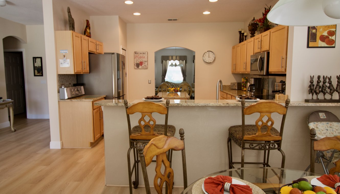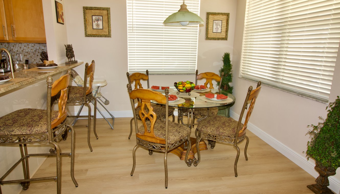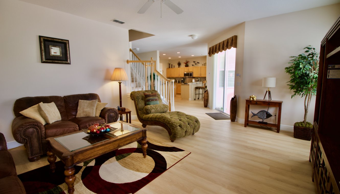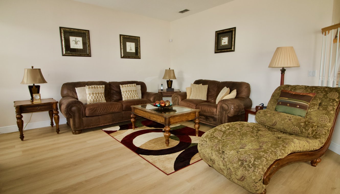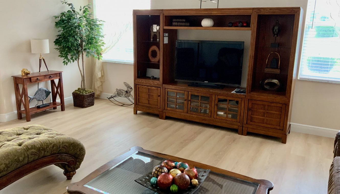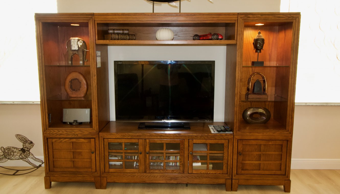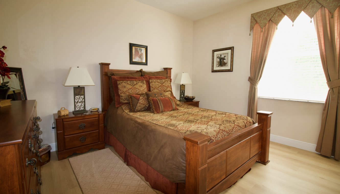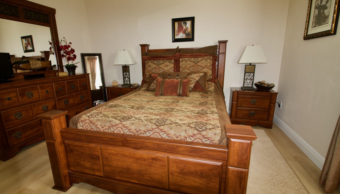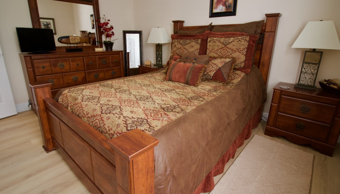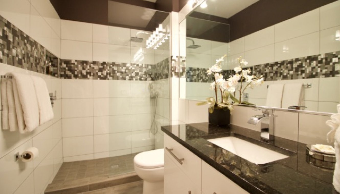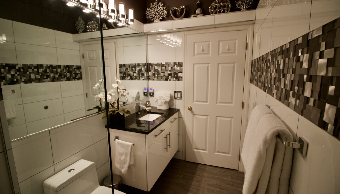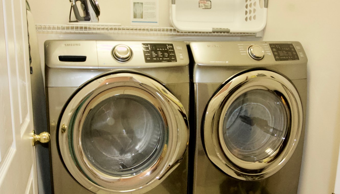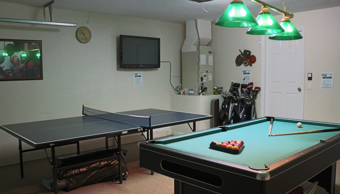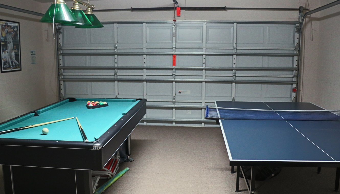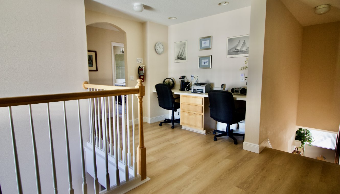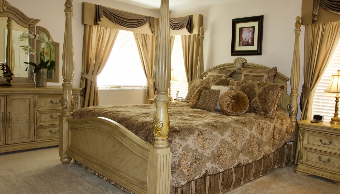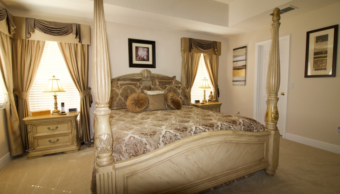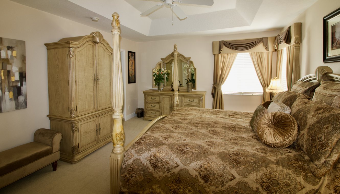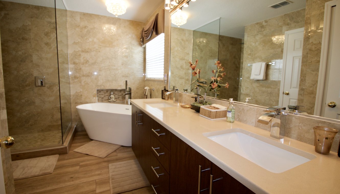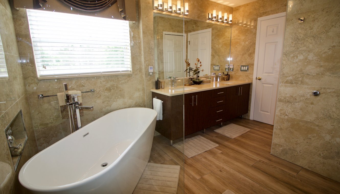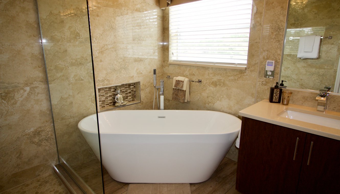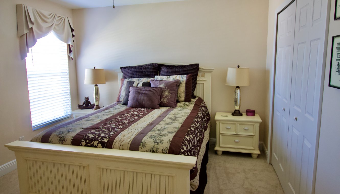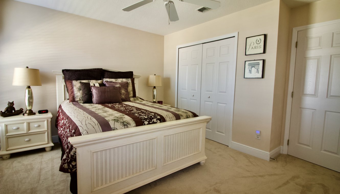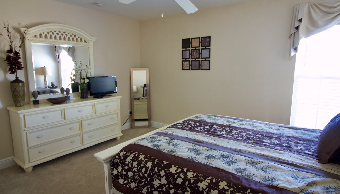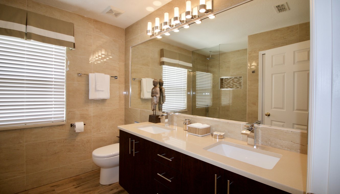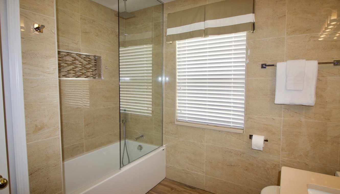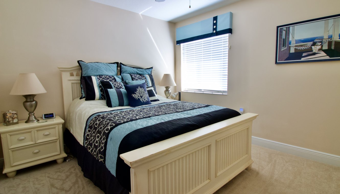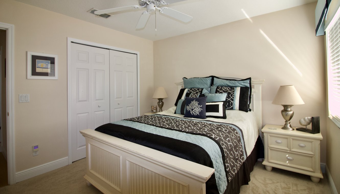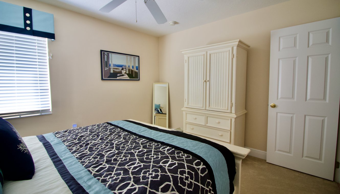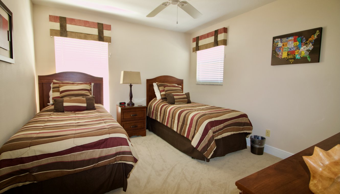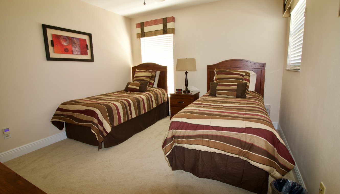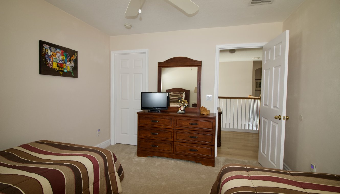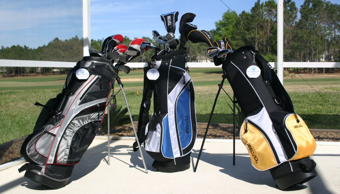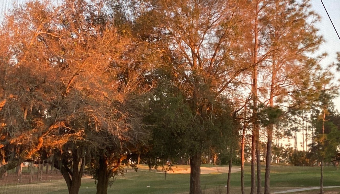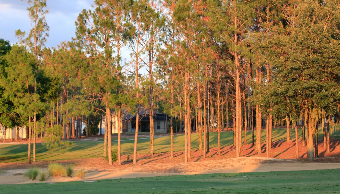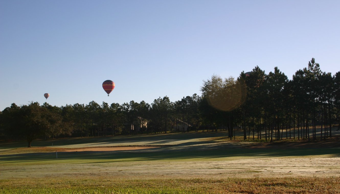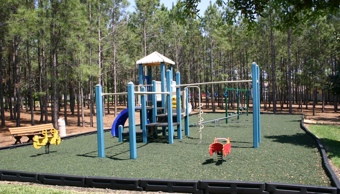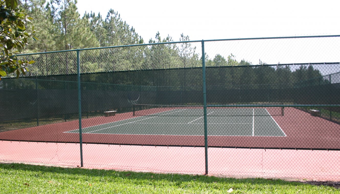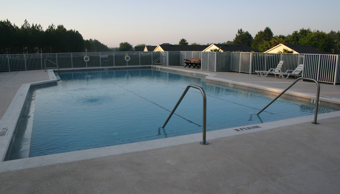Overview
Our house is a modern, spacious villa of nearly 3,000 sqft featuring 5 bedrooms & 3 bathrooms, with ample living space to accommodate up to 10 guests in comfort on the 12th fairway of the Highlands Reserve golf course. The villa is luxuriously furnished to an extremely high standard with expensive window treatments and bedding. Modern facilities include a 55" Samsung QLED TV, Sond-bar, Blu-Ray player & Bose iPod docking station in the family room, free wireless internet access, printer, LED TV's in all the bedrooms etc. The garage has also been professionally converted into a carpeted games room featuring a pool table, table tennis table & 47" LED TV, tennis racquets and balls plus 3 sets of golf clubs, 2 men's and 1 ladies. The pool, with optional heating also features an in-ground spa and both have LED underwater lighting.
Seasonal Rental Rates
| Year | Low | Mid | High | Peak | Pool Heating |
|---|---|---|---|---|---|
| 2025 | £185 / $242 | £206 / $269 | £215 / $281 | £230 / $300 | £29 / $36 |
| 2026 | £190 / $248 | £215 / $281 | £220 / $287 | £230 / $300 | £30 / $38 |
| 2027 | £190 / $248 | £215 / $281 | £220 / $287 | £230 / $300 | £32 / $40 |
Above rental rates include all local taxes. Pool heating recommended between October to April. For stays of less than 7 nights, will incur an additional cleaning fee included in quoted online price. 25% deposit required at booking with full payment made 10 weeks prior to stay
To read the full terms and conditions, please click here.
Florida Licence # DWE6311***full licence number is available on request
Seasons Explained
Our seasonal rates are set based on public and school holidays to suit both UK and USA dates - please see our yearly calendars by clicking Seasonal Rates Explanation, which will open a new page showing which seasons apply to which dates.
Ground Floor
Introduction
Our villa is situated on the 12th fairway of the prestigious Highlands Reserve Golf Course. From the covered east facing pool, spa and deck you can enjoy the early morning sunshine whilst looking out across the green vistas of the course dotted with bright golden sand of the bunkers which are ready to trap any wayward shots. I should know I've been in all of them! On calm days you might even get so see hot air balloons passing over.
Features at a glance...
- 10 - 15 minutes from Disney
- Overlooking golf course
- Heated pool and Spa
- 5 Bedrooms
- 3 Bathrooms
- Living Room
- Dining Room
- Family Room
- Breakfast Nook
- Kitchen with Granite worktops
- Dishwasher
- Washing Machine & Tumble Dryer
- Covered Patio
- Poolside Furniture
- Picnic sets with beach chairs and cool boxes
- Double Garage converted into a Games room
- Pool Table
- Table Tennis table
- Golf Clubs
- Tennis Raquets & Balls
- Large plasma screen TV in the games room
- Large screen LED TV in the Family Room
- Blu-Ray Player
- LCD TV's in all Bedrooms
- Fold up Cot & High Chair
- Stroller
- Pack & Play Crib (Cot)
- Air Conditioned
- Monitored Alarm system
Pool & Spa
The sunny pool and covered patio is accessed from sliding doors from the Family room. This leads to a fully screened pool and spa, with optional electric heating for those cooler months utilising the best and latest stainless steel/titanium heater, variable speed pump and controls. The pool features underwater LED lighting and has been completely resurfaced and retiled utilising the very best materials to provide a lifetime warranty.
The deck area also has a patio table and 6 chairs for enjoying those relaxed alfresco lunches as well as 4 sun loungers allowing you to stretch out and enjoy the sunshine; with obvious moderation of course. There are 2 additional Ottermans/stools as well as an outdoor towel rack.
The removable safety screen is provided to prevent small children from wandering into the unsupervised pool so you know your children are safe.
Free Gas BBQ
A 4-burner gas BBQ, with a side burner, is available to optimize eating and cooking in the open. We operate this on an honour system where if you use it then clean it and if you run out of gas, you replace it ready for the next guests.
It's less than $20 from the local Publix or Lowes. We always replace it twice a year so you're unlucky if it runs out, but please just think of the following guests.
Living Room
As you enter the villa you find the formal living room on the left, which has 2 sofas and a comfortable chaise, ideal for stretching out on and catching up on the latest novel you've been meaning to read.
Dining Area
The dining area just beyond the formal living room, has an elegant table and chairs seating 6 people but can accommodate more, and is ideal for formal dining or casual evening meals.
Family Room
The Family Room which overlooks the pool area, provides a comfortable, relaxing area to watch some TV or to view an movie on the large Samsung 55" QLED TV with it's own suround sound sound system or watch a movie on the Blu-Ray player. We have a collection of over 100 Blu-Ray and DVD titles so please feel free to use them (but remember to leave them in the house).
For those of you with your own iPods or MP3 players, a Bose docking station is provided so that you can bring your own tastes of music with you.
Kitchen
The large Kitchen with granite worktops, complete with island, is fully equipped including a full size stainless steel electric cooker, microwave, dishwasher, a huge fridge/freezer with plumbing to give ice cubes/crushed ice/chilled water. There's also a toaster, coffee maker, expresso machine, grill, blender, slow cooker, rice cooker/steamer, kettle, telephone, ample dishes, cutlery, glasses, etc for indoor and patio use.
In the garage you'll also find various picnic equipment such as large wheeled cool boxs, insulated ruchsack, picnic pales, glasses, bowls and plastic knives & forks, picnic blankets etc as well as beach chairs and a beach umbrella.
Breakfast Nook
The breakfast nook overlooking the pool, with a table and 4 chairs as well as 2 tall stools allowing you to sit up at the kitchen breakfast bar and order up your food from the chef (chef not included).
Laundry Room
There's also a separate utility room with the latest Samsumg stailess steel steam washer and dryer, airer, ironing board, ironm sewing kit etc.
Downstairs Queen Bedroom
The sumptuous Queen bedroom with matching bed, nightstands and dresser and has a large walk-in wardrobe where you'll find a range of towels including face, hand and bath towels, bath sheets and pool towels. The bedroom has rich, luxurious bedding and cushions, a clock/alarm, a ceiling fan, an LED cable TV and programmable hotel style safe.
Downstairs Family Bathroom
This beautifully appointed downstairs shared filly tiled bathroom includes a walk in shower with rain head show, glass panel, modern toliet and granite toped vanity unit.
Games Room
The large double garage has been professionally converted into a Games Room. The floor has been carpeted and a pool table with overhead pool table lighting has been fitted along with a full size table tennis table.
A large 47" LED TV has been wall mounted so that you can catch up on the latest game.
You'll also find 6 tennis racquets and balls to use on the free community tennis courts and 3 sets of golf clubs, 2 mens and 1 ladies (all right handed) complete with balls and tees to tempt you out onto the course.
Baby Equipment
We have tried to include everything a young family could wish for in a holiday home such as a cot (crib), highchair, stroller, etc. which are all provided free of charge.
WiFi Internet Access
We provide free high speed (400 Mbps) WiFi internet access throughout the villa and pool deck.
Free US long distance & local phone calls.
Electronic Keypad Entry
No need to get stressed on arrival - our villa has an electronic keypad entry system, so if you are delayed at the airport, you can get into the villa anytime of the day or night - no need to travel miles out of your way in unfamiliar territory to collect keys - just pull up on the drive, tap in the code provided and your holiday can begin !!
We issue you with your own unique front door access code 2 weeks prior to arrival, this is set to be valid at 4:00pm on the day of arrival and to expire at 10:00am on the day of departure unless a late or early check out has been arranged.
If you've forgotten to bring the Information Sheet with your own unique access code to the front door lock, there is an emergency key box you can get a key out to the left of the front door. Code supplied in the information sheet or by contacting our management company.
Monitored Alarm System
Our home features a fully monitored, modern, easy to use alarm & smoke detector system for your security and peace of mind. Instructions as to how to use the alarm as well as the necessary code you will need to provide to the monitoring service should you accidentally set off the alarm, are supplied in the Information Sheet. Please, please read the instructions as the Polk Country Sheriff will charge for call outs to false alarms which you will be liable for.
We also provide two safes for your valuables, one in the primary suite and one in the downstairs queen bedroom.
Distance to Berry Town Center Shops & Restaurants
It's a 5 - 10 minute walk to Berry Town Center where you will find a Publix with a gas station, Applebee's restaurant, IHOP restaurant, Chinese takeaway, English bar & fish & chips shop, Irish bar, Pizzeria, Thai & Japanese restaurants, bank and more...
Across the road from Berry Town is a large CVS Pharmacy & Dollar discount store.
There is also a 24hr WalMart Superstore just a 10-minute drive up the US27, or if you travel 9 miles you will find an ALDI store on the US192 which is considerably cheaper than Publix or Walmart.
On the US192 you will find a great selection of popular restaurants within a 15-minute drive including the excellent Olive Garden, Bahama Breeze, Millers Alehouse, Texas Roadhouse, Joe's Crab Shack, Carrabba's, TGI Fridays, Bonefish Grill and loads more...
First Floor
Landing / Loft Area
On the landing you will find a desk and two chairs and high speed wireless router providing WiFi connectivity to free internet. You'll also find a laser printer with paper and a cupboard with a library of novels, just in case you run out.
Primary Master Bedroom Suite
The Primary suite is furnished with a king-size bed with matching nightstands and lamps, a dresser, bench and an armoire which includes a 32" LCD cable TV and Blu-ray player. The bedroom also has a clock/alarm, a huge walk-in closet and a ceiling fan.
The beautiful primary ensuite bathroom, fully tiled in high-quality porcelain tiles carefully matched to echo the soft golden colours of the bedroom creates an opulent relaxing haven after a day at the parks. The bathroom has a huge walk-in glass panelled shower with a 12” rain head shower coming from the ceiling, thermostatic mixer, hand-held shower, contemporary soaking tub with floor-mounted chrome faucet and hand-held shower, custom-made twin vanity unit with a quartz countertop, under-mounted sinks and waterfall taps and a separate half-tiled wc with soft close lid. The lighting adds a degree of opulence to the overall effect with modern silo lights over the sinks and a sparkling crystal light over the bath. You will also find a linen closet with a large range of towels including face, hand and bath towels, bath sheets and pool towels.
We were fortunate to have our primary suite featured in a North American Soft Furnishing magazine with a 2-page photo spread highlighting the design credentials of our curtains and interior designer.
Twin Bedroom
The upstairs twin bedroom features twin beds with a nightstand, dresser, ceiling fan, clock/alarm and is equipped with an LCD cable TV.
Queen Front Bedroom
The upstairs front queen bedroom features a luxurious Queen bed with matching nightstand, lamps and dresser and incorporates an LCD cable TV, clock/alarm, ceiling fan and large closet.
Rear 'Coastal' Queen Bedroom
The rear queen bedroom features a Queen bed with matching nightstands, lamps and an armoire has been designed with a coastal theme in mind and overlooks the 12th fairway. It includes a clock/alarm, ceiling fan, LCD cable TV with a built-in DVD player, and a large closet.
Family Bathroom
The upstairs bathroom, between the front and rear queen bedrooms, is another beautifully designed modern, fully tiled bathroom which has a bath large enough to enjoy, unusual for many US homes, an 8” rainfall shower coming from the ceiling, a toilet with a soft close lid, a custom-made twin vanity unit with under mounted sinks in a quartz counter top and waterfall taps. Again the opulent and modern silo lighting adds an air of extravagance to the bathroom. You will also find a linen closet with a large range of towels including face, hand and bath towels, bath sheets and pool towels.
Floor Plan



