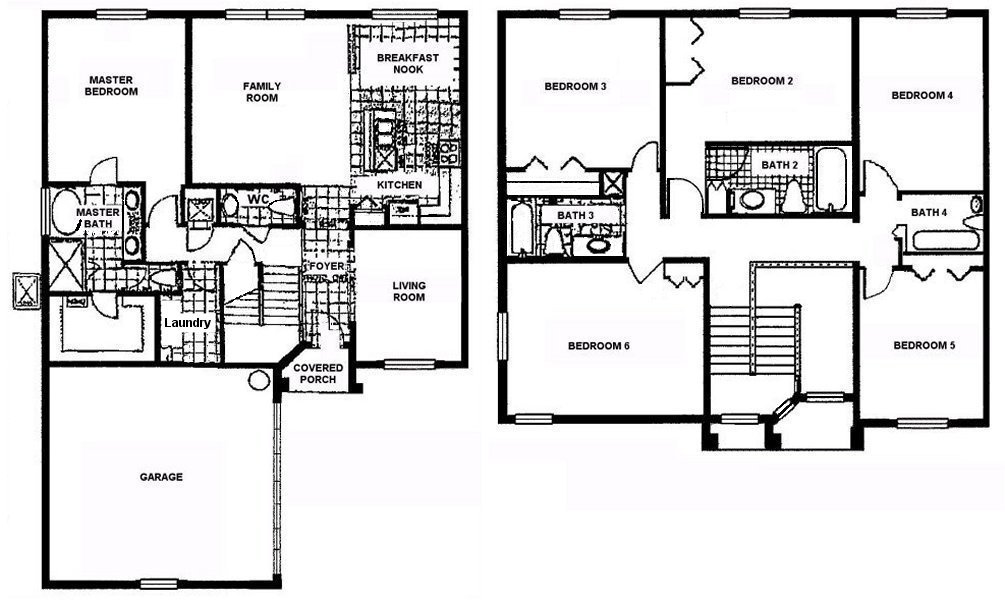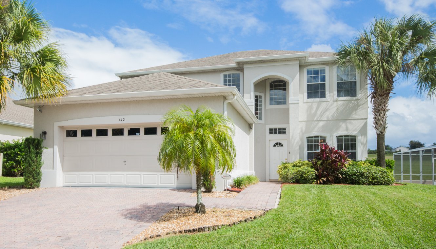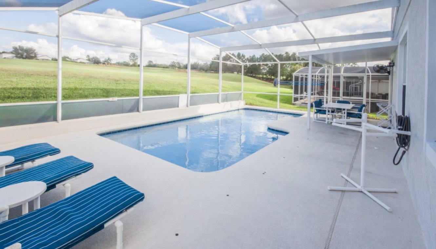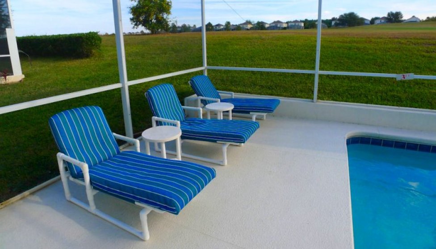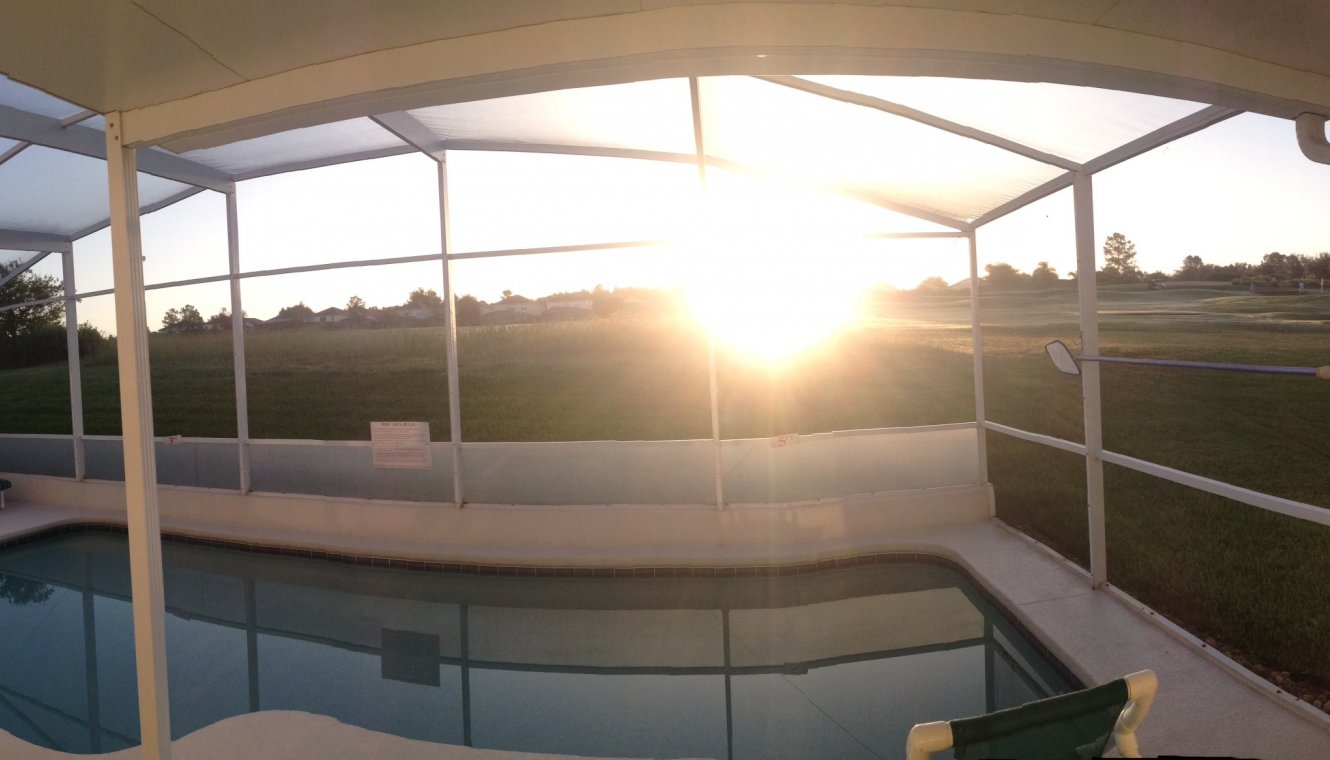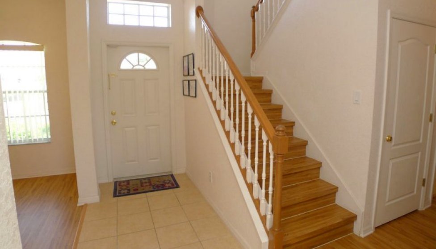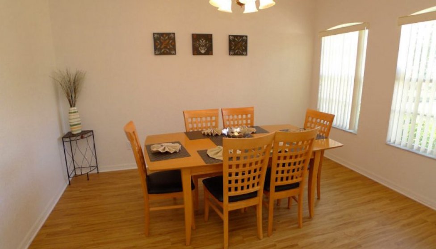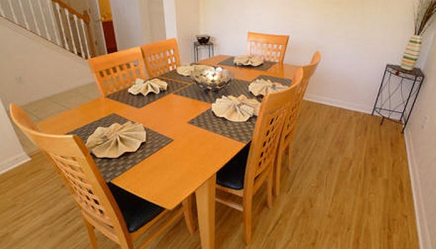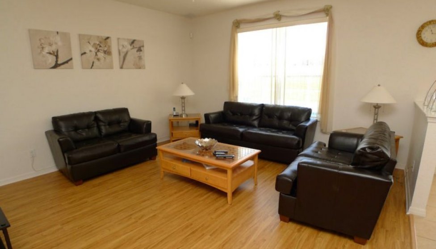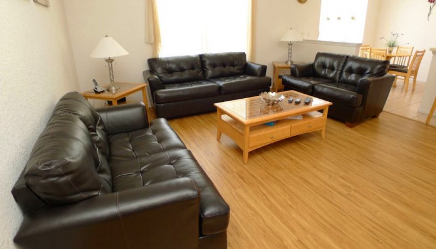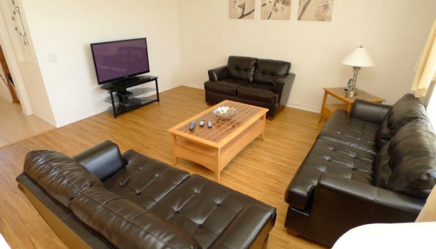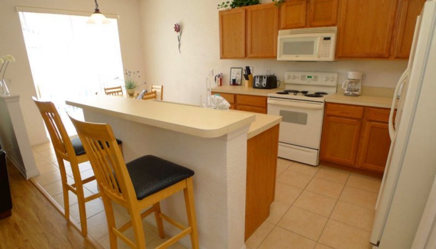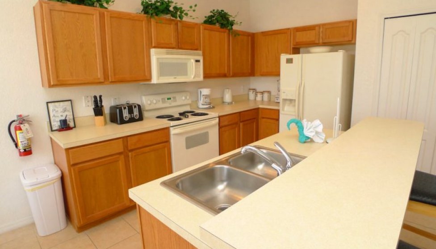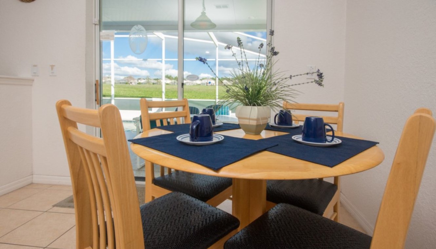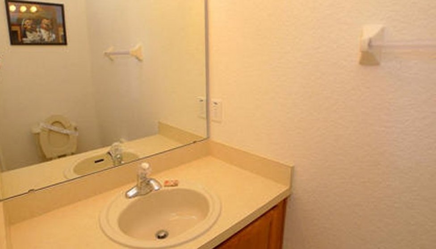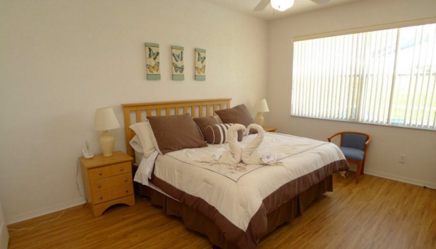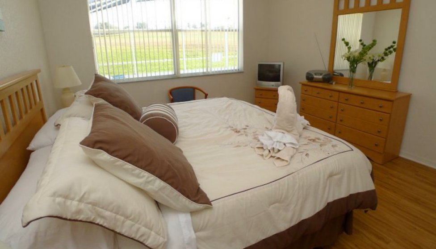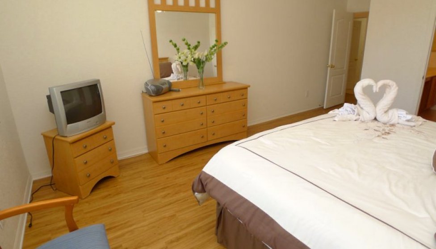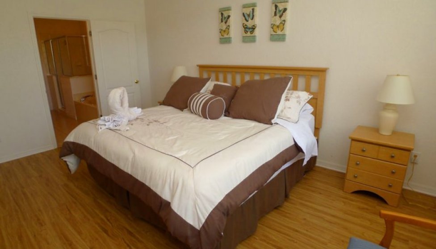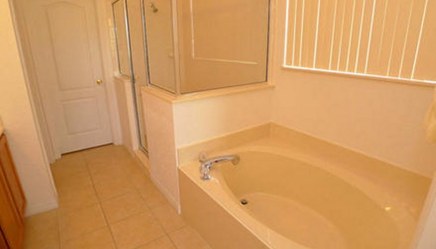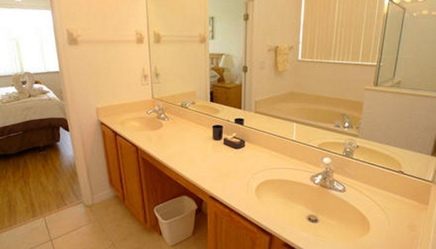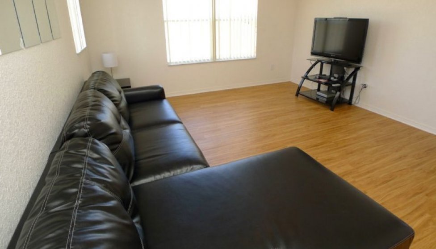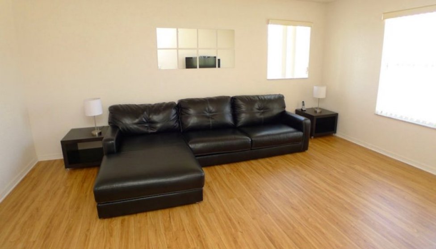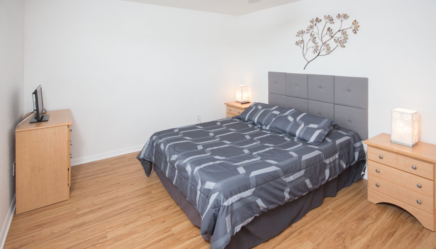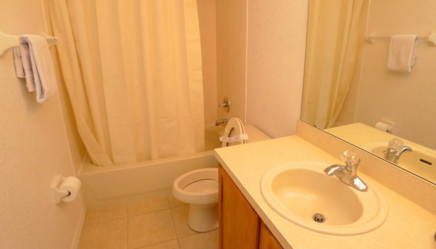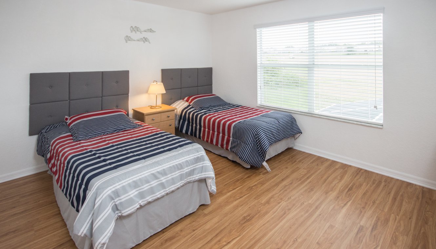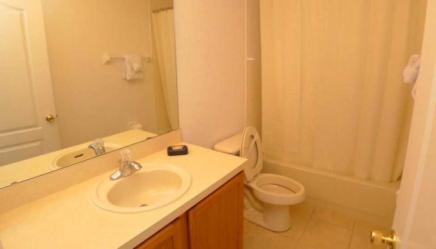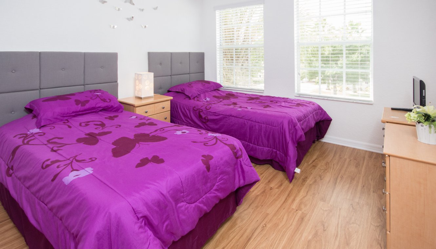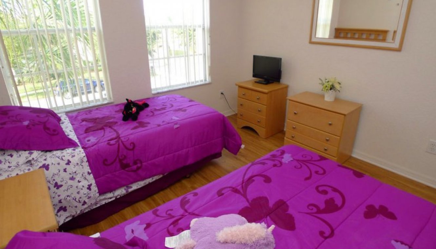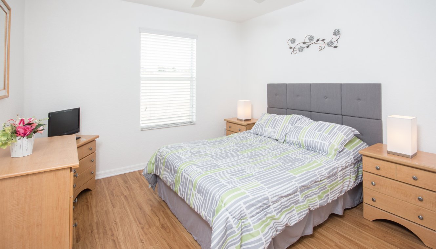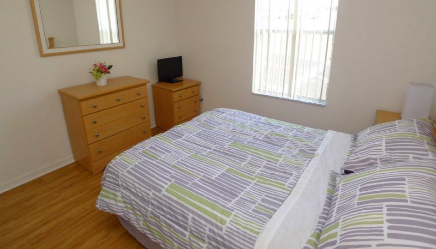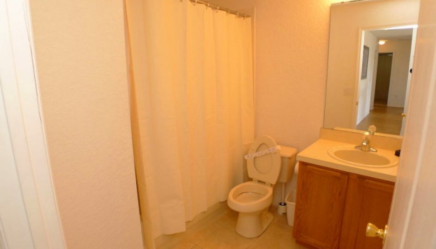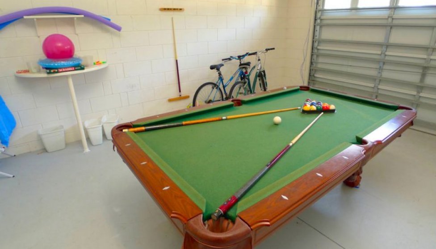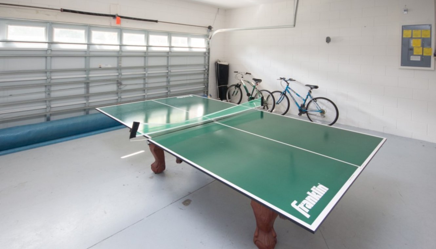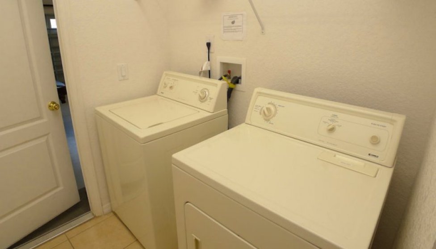Overview
Welcome to our magnificent 5 bedroom/4.5 bathroom prestige air conditioned villa situated on Highlands Reserve, with its own large private pool and golf course view. Our family owned villa is luxuriously and tastefully furnished providing a luxury environment in which to relax and is situated in a perfect position, the rear directly overlooking the 7th fairway of Highlands Reserve Championship Golf Course.
Seasonal Rental Rates
| Year | Low | Mid | High | Peak | Pool Heating |
|---|---|---|---|---|---|
| 2024 | £138 / $170 | £146 / $180 | £162 / $200 | £190 / $235 | £34 / $42 |
| 2025 | £138 / $170 | £146 / $180 | £162 / $200 | £190 / $235 | £35 / $44 |
| 2026 | £138 / $170 | £146 / $180 | £162 / $200 | £190 / $235 | £35 / $44 |
Above rental rates include all local taxes. Pool heating recommended between October to April. For stays of less than 7 nights, will incur an additional cleaning fee included in quoted online price. 25% deposit required at booking with full payment made 10 weeks prior to stay
To read the full terms and conditions, please click here.
Florida Licence # DWE6309***full licence number is available on request
Seasons Explained
Our seasonal rates are set based on public and school holidays to suit both UK and USA dates - please see our yearly calendars by clicking Seasonal Rates Explanation which will open a new page showing which seasons apply to which dates.
Ground Floor
Introduction
Redesigned from a 6 bedroom to a 5 bedroom property, our villa provides ideal accommodation for two families and a fantastic place to relax while visiting the theme parks in the Orlando area. Perfectly situated on the golf course, likewise our villa also provides an excellent base for golfers choosing to play the fun and challenging Highlands Reserve Golf Course or any one of the numerous courses that lay nearby.
The villa features the following:
- 5 bedrooms including two masters, 4 bathrooms plus WC cloakroom
- Over 2700 sq.ft. of air conditioned living space
- Sleeps 2-10 adults/children plus infant in crib/cot
- Ceiling fans throughout
- TV's throughout all bedrooms
- Luxury fitted kitchen including oven, hob, microwave, American fridge freezer with ice maker, dishwasher, waste disposal etc
- Living room tastefully furnished including three sofas and 51" flat screen TV
- Dining room with seating for 6
- Second upstairs family room with large L-shaped sofa, 42" flat screen TV, DVD & Wii
- Laundry Room with washing machine, tumble drier, ironing board & iron
- Towels and linen provided
- Hair dryers provided in all bathrooms
- Large private pool and deck area with sun loungers, table and chairs
- Pool overlooks golf course with no rear neighbours
- 2 car garage fitted out as games room with pool table, air hockey & darts
- Locally managed by reliable management company
- Floor safe in master bedroom
- Outdoor security lighting
- Intruder alarm with 24hour monitoring
- Gas BBQ available at extra cost - please request in booking form
Pool & Deck
The pool looks onto the seventh fairway and green of Highlands Reserve Golf Course with no rear neighbours. We have provided sun loungers and a patio table with 6 chairs for your comfort.
For toddler safety, the pool has a removable safety fence to prevent young children from falling onto the pool when unattended.
The pool can be heated for an additional charge (recommended from November to March).
A rental gas BBQ can be provided at extra cost - please request this in the booking form if needed and we can provide you with the cost.
Family Room
The Living room is adjacent to the kitchen and features a 51" flat screen TV with DVD, full cable and a leather sofa with seating for up to 7. A selection of books are also available for your entertainment.
Dining Room
The dining area has seating for up to 6 and is located next to the kitchen in a separate room.
Kitchen
The large fully-equipped kitchen with side-by-side refrigerator with ice & water dispenser, large oven & hob, microwave, dishwasher, toaster, coffee maker, juice maker, waste disposer, crockery, cutlery and even an electric can opener.
Breakfast Nook
The breakfast nook overlooks the pool and has seating for up to 4 around the round breakfast table plus 2 more bar stools at the breakfast bar.
Cloakroom
Located opposite the stairs on the ground floor and is equipped with a single vanity and WC.
Laundry Room
The laundry room is fitted with washer, dryer, iron and ironing board.
Master Bedroom #1
The large master bedroom has fantastic views over the pool and golf course. It has a king size bed, ceiling fan, walk-in wardrobe with floor safe, 20" TV, alarm clock radio and telephone.
Master Ensuite Bathroom #1
The en-suite bathroom has a large bath, a large walk-in shower cubicle, twin vanity units either side of the bath, and a separate WC. We have also provided a hair dryer.
Games Room
The games room comes with a pool table, air hockey, dart board and two bicycles for your use.
Those Little Extras...
High speed wireless internet access throughout the villa & pool deck. In addition there is free US and International phone calls. Our management company are based on Highlands Reserve so you will always have someone on hand to answer your questions.
The property has recently been upgraded with new furnishings and hardware throughout. The property is protected by security lighting and intruder alarm. The intruder alarm is monitored by a call station with connection to the emergency services if activated.
Distance to Shops, Bars & Restaurants
20 - 25 minutes walk, or two minutes by car will take you to restaurants, supermarket and shops and bars. The Highlands Reserve Golf Course Club House is a five minute walk from the property.
First Floor
Entertainment Room
The family room situated on the first floor is bright with comfortable seating for 6. A 42" LCD TV, DVD player and Nintendo Wii games console are available for your entertainment.
Master Bedroom #2
The second master bedroom has a queen size bed, ceiling fan, 22" LCD TV, alarm clock radio, wardrobe, chest of drawers with large mirror and en-suite bathroom with bath and shower, hair dryer, single vanity unit and WC and linen cupboard.
Bedrooms #3 & 4
There are two twin bedrooms located upstairs. Each room includes a 19" LCD TV, ceiling fan and a large built-in wardrobe.
Bedroom #5
Bedroom number 5 features a queen sized double bed, ceiling fan, 19" flat screen TV and a large built in wardrobe.
Family Bathrooms #3 & 4
There are a further two family bathrooms upstairs with vanity unit, a bath with shower over, WC and hair dryer. These bathrooms are conveniently located to serve bedrooms 3, 4 and 5.
Floor Plan
